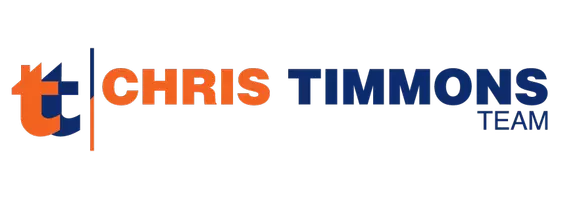Bought with Kimberly L Luckenbaugh • Country Home RE Advantage
For more information regarding the value of a property, please contact us for a free consultation.
Key Details
Sold Price $137,800
Property Type Single Family Home
Sub Type Detached
Listing Status Sold
Purchase Type For Sale
Square Footage 1,540 sqft
Price per Sqft $89
Subdivision Milner Heights
MLS Listing ID 1002655207
Sold Date 08/14/15
Style Split Level
Bedrooms 3
Full Baths 1
Half Baths 1
HOA Y/N N
Abv Grd Liv Area 1,540
Year Built 1991
Lot Size 10,890 Sqft
Acres 0.25
Property Sub-Type Detached
Source RAYAC
Property Description
Great split level in popular Milner Heights! Main free, dual pane vinyl windows, deck w/metal gazebo & steps to grade, above ground pool w/equip, matching shed, 1 car gar w/key pad, laminate flrs, all wind treats, CAC, wired for surround sound, ceiling fans & lights, whole house carbon water filter, carbon mono detector, Ref, gas stove, micro, dw, move in ready!
Location
State PA
County York
Area Windsor Twp (15253)
Zoning RESIDENTIAL
Rooms
Other Rooms Dining Room, Bedroom 2, Bedroom 3, Kitchen, Family Room, Bedroom 1, Laundry, Other
Basement Full, Poured Concrete, Workshop
Interior
Interior Features Combination Dining/Living, Dining Area
Heating Forced Air
Cooling Central A/C
Equipment Disposal, Dishwasher, Built-In Microwave, Refrigerator, Oven - Single
Fireplace N
Window Features Insulated
Appliance Disposal, Dishwasher, Built-In Microwave, Refrigerator, Oven - Single
Heat Source Natural Gas
Exterior
Exterior Feature Porch(es), Deck(s)
Parking Features Garage Door Opener
Garage Spaces 1.0
Water Access N
Roof Type Shingle,Asphalt
Accessibility Level Entry - Main
Porch Porch(es), Deck(s)
Road Frontage Public, Boro/Township, City/County
Attached Garage 1
Total Parking Spaces 1
Garage Y
Building
Lot Description Cleared, Sloping, Interior, Irregular
Story 3+
Foundation Crawl Space
Sewer Public Sewer
Water Public
Architectural Style Split Level
Level or Stories 3+
Additional Building Above Grade, Below Grade, Machine Shed
New Construction N
Schools
High Schools Red Lion Area Senior
School District Red Lion Area
Others
Tax ID 67530002300990000000
Ownership Fee Simple
SqFt Source Estimated
Acceptable Financing FHA, Conventional, VA
Listing Terms FHA, Conventional, VA
Financing FHA,Conventional,VA
Read Less Info
Want to know what your home might be worth? Contact us for a FREE valuation!

Our team is ready to help you sell your home for the highest possible price ASAP

GET MORE INFORMATION
Client Care Coordinator



