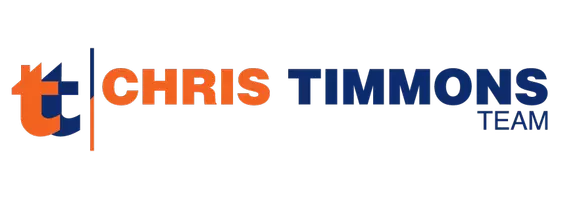Bought with Patrick M. Frain • Re/Max One Realty
For more information regarding the value of a property, please contact us for a free consultation.
Key Details
Sold Price $240,000
Property Type Townhouse
Sub Type Interior Row/Townhouse
Listing Status Sold
Purchase Type For Sale
Square Footage 1,294 sqft
Price per Sqft $185
Subdivision Roxborough
MLS Listing ID PAPH819320
Sold Date 09/12/19
Style Straight Thru
Bedrooms 3
Full Baths 1
Half Baths 1
HOA Y/N N
Abv Grd Liv Area 1,294
Year Built 1955
Annual Tax Amount $3,129
Tax Year 2020
Lot Size 1,473 Sqft
Acres 0.03
Lot Dimensions 15.92 x 92.50
Property Sub-Type Interior Row/Townhouse
Source BRIGHT
Property Description
Welcome to 664 Wendover Street! Located in the desirable Roxborough neighborhood, this 3 bedroom, 1.5 bath property is ready for you to call it home. Its beautifully landscaped garden and flagstone patio area is the perfect place to unwind, entertain, and enjoy the views of the Walnut Lane Golf Club. Entering the home, you will be greeted by its lovely sun porch. This area has great natural light and is a great space to enjoy a morning cup of coffee. Beyond the sun porch is a spacious living room. Its high ceilings, natural light, and openness make this a comfortable space. The dining room is the perfect place to enjoy a nice family dinner, with plenty of room to include a dining room server. The kitchen features stainless steel appliances, recessed lighting, and plenty of counter and cabinet space. The second floor boasts 3 spacious bedrooms and a beautifully updated hall bathroom. The 2nd floor features hardwood floors, lots of natural light, and great closet space. The bathroom includes a subway tiled shower and a large, unique storage closet, perfect for tucking away linens and toiletries. The finished basement features tile flooring, recessed lighting, a half bath, and a separate laundry area. Here, you have access to a rear patio and grass yard. This area also has a shed, which is great for outdoor storage. It is conveniently located minutes from Main Street Manayunk, I-76, Route 1, and Kelly Drive. Steps away from Fairmount Park and the Wissahickon Trails, the infamous Dalessandro Steaks, the Henry James Saloon, and other local eateries. Open House Sunday August 4th 1-3pm
Location
State PA
County Philadelphia
Area 19128 (19128)
Zoning RM1
Rooms
Basement Full
Interior
Heating Hot Water
Cooling Window Unit(s)
Heat Source Natural Gas
Laundry Lower Floor
Exterior
Water Access N
Accessibility None
Garage N
Building
Story 3+
Sewer Public Septic
Water Public
Architectural Style Straight Thru
Level or Stories 3+
Additional Building Above Grade, Below Grade
New Construction N
Schools
School District The School District Of Philadelphia
Others
Senior Community No
Tax ID 213120900
Ownership Fee Simple
SqFt Source Assessor
Special Listing Condition Standard
Read Less Info
Want to know what your home might be worth? Contact us for a FREE valuation!

Our team is ready to help you sell your home for the highest possible price ASAP

GET MORE INFORMATION
Client Care Coordinator



