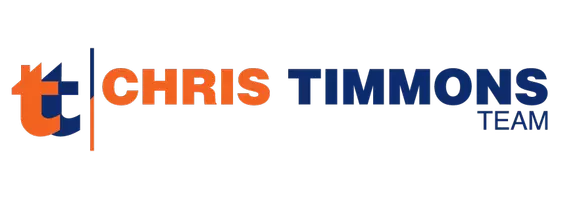Bought with Lindsey Toconita • Keller Williams Philly
For more information regarding the value of a property, please contact us for a free consultation.
Key Details
Sold Price $245,000
Property Type Townhouse
Sub Type Interior Row/Townhouse
Listing Status Sold
Purchase Type For Sale
Square Footage 1,118 sqft
Price per Sqft $219
Subdivision Manayunk
MLS Listing ID PAPH728774
Sold Date 05/31/19
Style Traditional
Bedrooms 3
Full Baths 1
Half Baths 1
HOA Y/N N
Abv Grd Liv Area 1,118
Year Built 1940
Annual Tax Amount $2,661
Tax Year 2019
Lot Size 1,175 Sqft
Acres 0.03
Lot Dimensions 14.15 x 83.07
Property Sub-Type Interior Row/Townhouse
Source BRIGHT
Property Description
Welcome home to 3824 Manayunk Avenue. A charming and renovated 3 bedroom, 1.1 bath home with 1,118 square feet of living space. Walk up the steps to an inviting covered front porch. Once inside, a spacious living room boasts beautiful, wide plank, hardwood floors which continue into the formal dining room and kitchen. The dining room opens to the new kitchen which offers an abundance of white shaker cabinets, granite counters, a peninsula for seating, stainless steel appliances, and access to new deck overlooking the backyard. The upper level has new carpet throughout. There are 3 good sized rooms all with generous closet space and ceiling fans. The bedrooms share a full hall bathroom with beadboard walls and tile floors. The incredibly clean, unfinished basement offers an enormous amount of storage space and a half bath. New electric and plumbing. The home is conveniently located near Downtown Manayunk, East Falls, trails, public transportation, easy access to 76 and Center City Philadelphia.
Location
State PA
County Philadelphia
Area 19128 (19128)
Zoning RSA5
Rooms
Other Rooms Living Room, Dining Room, Bedroom 2, Bedroom 3, Kitchen, Bedroom 1, Mud Room, Bathroom 1
Basement Other, Unfinished
Interior
Hot Water Tankless
Heating Forced Air
Cooling Central A/C
Flooring Carpet, Ceramic Tile, Hardwood
Equipment Built-In Microwave, Dishwasher, Disposal, Oven/Range - Gas, Refrigerator, Stainless Steel Appliances, Water Heater
Window Features Bay/Bow
Appliance Built-In Microwave, Dishwasher, Disposal, Oven/Range - Gas, Refrigerator, Stainless Steel Appliances, Water Heater
Heat Source Natural Gas
Exterior
Exterior Feature Deck(s), Porch(es)
Water Access N
Accessibility None
Porch Deck(s), Porch(es)
Garage N
Building
Story 2
Sewer Public Sewer
Water Public
Architectural Style Traditional
Level or Stories 2
Additional Building Above Grade, Below Grade
New Construction N
Schools
Elementary Schools Cook-Wissahickon
High Schools Roxborough
School District The School District Of Philadelphia
Others
Senior Community No
Tax ID 211338000
Ownership Fee Simple
SqFt Source Assessor
Special Listing Condition Standard
Read Less Info
Want to know what your home might be worth? Contact us for a FREE valuation!

Our team is ready to help you sell your home for the highest possible price ASAP

GET MORE INFORMATION
Client Care Coordinator



