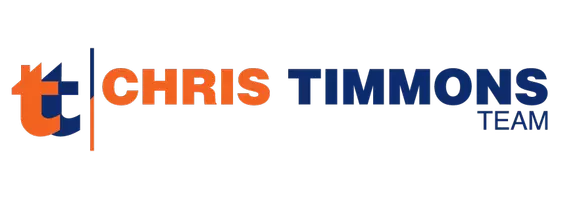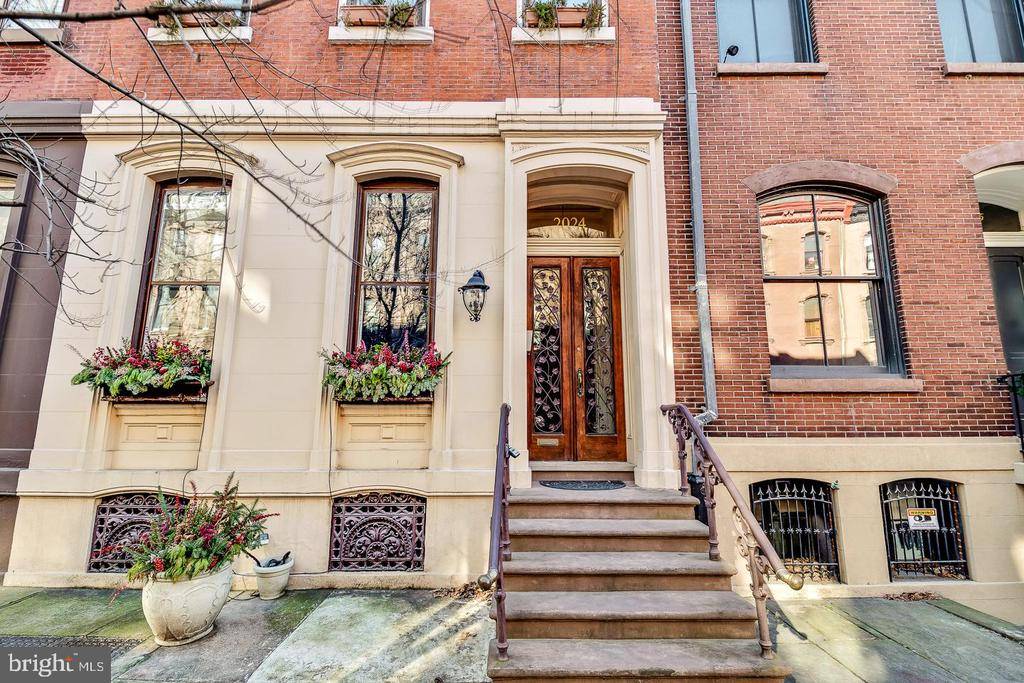Bought with Melodie G. Kahr • BHHS Fox & Roach The Harper at Rittenhouse Square
For more information regarding the value of a property, please contact us for a free consultation.
Key Details
Sold Price $435,000
Property Type Condo
Sub Type Condo/Co-op
Listing Status Sold
Purchase Type For Sale
Square Footage 954 sqft
Price per Sqft $455
Subdivision Rittenhouse Square
MLS Listing ID PAPH983480
Sold Date 03/05/21
Style Victorian
Bedrooms 1
Full Baths 1
Condo Fees $262/mo
HOA Y/N N
Abv Grd Liv Area 954
Year Built 1900
Annual Tax Amount $6,268
Tax Year 2020
Lot Dimensions 0.00 x 0.00
Property Sub-Type Condo/Co-op
Source BRIGHT
Property Description
Welcome to this rarely offered beauty of a condo with tons of character...It is one of six luxurious renovated condos, located just steps away from Rittenhouse Square. Walk through a gorgeous hallway into this 2nd floor unit, and enter into a spacious living room/dining room combo, featuring 13+ ft ceilings with curved leaded glass, a decorative fireplace, and stunning moldings. The eat-in updated kitchen features high end stainless appliances, lots of tall cabinets, and granite countertops. Wake up each morning in your spacious and quiet bedroom that has another gorgeous decorative fireplace, with a window seat with windows on 3 sides. Bathroom is also updated and includes a washer/dryer. All this plus generous closet space, a bonus storage room low condo fees, and an optional driveway parking spot with direct access from unit! Don't miss this overall outstanding condo in the best location in Center City!
Location
State PA
County Philadelphia
Area 19103 (19103)
Zoning RM1
Rooms
Other Rooms Living Room, Dining Room, Kitchen
Basement Unfinished
Main Level Bedrooms 1
Interior
Hot Water Electric
Heating Central
Cooling Central A/C
Flooring Hardwood
Fireplaces Number 2
Fireplace Y
Heat Source Electric
Exterior
Amenities Available None
Water Access N
Roof Type Flat
Accessibility None
Garage N
Building
Story 4
Unit Features Garden 1 - 4 Floors
Sewer Public Sewer
Water Public
Architectural Style Victorian
Level or Stories 4
Additional Building Above Grade, Below Grade
New Construction N
Schools
School District The School District Of Philadelphia
Others
Pets Allowed Y
HOA Fee Include Common Area Maintenance,Ext Bldg Maint
Senior Community No
Tax ID 888088990
Ownership Condominium
Special Listing Condition Standard
Pets Allowed No Pet Restrictions
Read Less Info
Want to know what your home might be worth? Contact us for a FREE valuation!

Our team is ready to help you sell your home for the highest possible price ASAP

GET MORE INFORMATION
Client Care Coordinator



