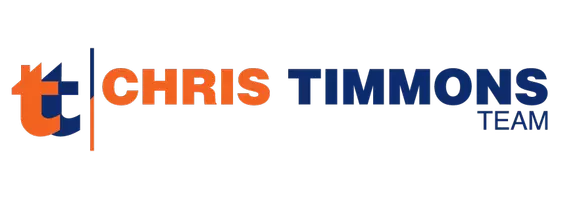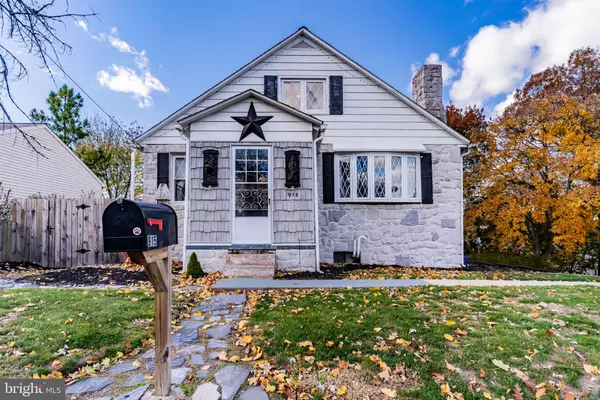
UPDATED:
Key Details
Property Type Single Family Home
Sub Type Detached
Listing Status Active
Purchase Type For Sale
Square Footage 2,466 sqft
Price per Sqft $116
Subdivision Oberlin
MLS Listing ID PADA2051600
Style Traditional
Bedrooms 4
Full Baths 1
Half Baths 1
HOA Y/N N
Abv Grd Liv Area 2,066
Year Built 1948
Available Date 2025-11-16
Annual Tax Amount $2,879
Tax Year 2025
Lot Size 8,712 Sqft
Acres 0.2
Property Sub-Type Detached
Source BRIGHT
Property Description
Location
State PA
County Dauphin
Area City Of Harrisburg (14001)
Zoning RESIDENTIAL
Rooms
Other Rooms Living Room, Bedroom 2, Bedroom 3, Kitchen, Family Room, Bedroom 1, Bathroom 1, Bonus Room, Half Bath
Basement Heated, Interior Access, Outside Entrance, Partially Finished, Rear Entrance, Side Entrance, Sump Pump, Walkout Level
Main Level Bedrooms 3
Interior
Interior Features Bathroom - Tub Shower, Breakfast Area, Carpet, Ceiling Fan(s), Combination Kitchen/Living, Dining Area, Family Room Off Kitchen, Floor Plan - Traditional, Kitchen - Eat-In, Kitchen - Table Space, Recessed Lighting, Wood Floors
Hot Water Electric
Heating Heat Pump(s)
Cooling Central A/C
Fireplaces Number 1
Fireplaces Type Wood
Inclusions Refrigerator, stove, washer & dryer
Equipment Dryer, Oven/Range - Electric, Refrigerator, Washer
Fireplace Y
Appliance Dryer, Oven/Range - Electric, Refrigerator, Washer
Heat Source Electric, Natural Gas
Laundry Basement
Exterior
Exterior Feature Balcony, Deck(s), Porch(es), Screened
Garage Spaces 6.0
Fence Wood, Rear
Utilities Available Cable TV Available, Electric Available, Natural Gas Available, Phone Available, Sewer Available, Water Available
Water Access N
Accessibility 2+ Access Exits, Level Entry - Main
Porch Balcony, Deck(s), Porch(es), Screened
Road Frontage City/County
Total Parking Spaces 6
Garage N
Building
Lot Description Front Yard, Level, Not In Development, Rear Yard
Story 2
Foundation Block
Above Ground Finished SqFt 2066
Sewer Public Sewer
Water Public
Architectural Style Traditional
Level or Stories 2
Additional Building Above Grade, Below Grade
New Construction N
Schools
High Schools Central Dauphin
School District Central Dauphin
Others
Senior Community No
Tax ID 63-059-013-000-0000
Ownership Fee Simple
SqFt Source 2466
Acceptable Financing Cash, Conventional, FHA, VA
Listing Terms Cash, Conventional, FHA, VA
Financing Cash,Conventional,FHA,VA
Special Listing Condition Standard

GET MORE INFORMATION




