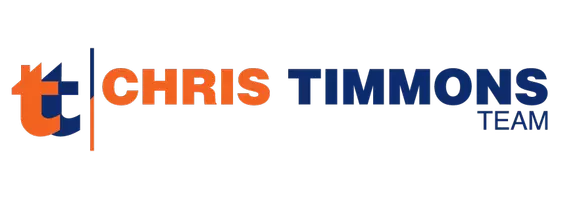
UPDATED:
Key Details
Property Type Single Family Home
Sub Type Detached
Listing Status Pending
Purchase Type For Sale
Square Footage 1,496 sqft
Price per Sqft $147
Subdivision Steelton Borough
MLS Listing ID PADA2051438
Style Ranch/Rambler
Bedrooms 3
Full Baths 2
HOA Y/N N
Abv Grd Liv Area 1,196
Year Built 1956
Annual Tax Amount $4,250
Tax Year 2025
Lot Size 0.270 Acres
Acres 0.27
Property Sub-Type Detached
Source BRIGHT
Property Description
Location
State PA
County Dauphin
Area Steelton Boro (14057)
Zoning RESIDENTIAL
Rooms
Other Rooms Bedroom 2, Bedroom 3, Family Room, Bedroom 1, Bathroom 1, Bathroom 2
Basement Fully Finished
Main Level Bedrooms 3
Interior
Interior Features Bathroom - Stall Shower, Carpet, Ceiling Fan(s), Dining Area, Kitchen - Eat-In, Wood Floors
Hot Water Electric
Heating Baseboard - Hot Water
Cooling Central A/C
Flooring Hardwood, Vinyl, Carpet
Equipment Built-In Microwave, Oven/Range - Electric, Oven - Self Cleaning, Refrigerator
Fireplace N
Window Features Double Hung
Appliance Built-In Microwave, Oven/Range - Electric, Oven - Self Cleaning, Refrigerator
Heat Source Oil
Laundry Basement
Exterior
Parking Features Garage - Rear Entry
Garage Spaces 4.0
Fence Partially
Utilities Available Cable TV, Electric Available, Sewer Available
Amenities Available None
Water Access N
View Street
Roof Type Shingle
Accessibility None
Total Parking Spaces 4
Garage Y
Building
Lot Description Level, Rear Yard
Story 1
Foundation Concrete Perimeter
Above Ground Finished SqFt 1196
Sewer Public Sewer
Water Public
Architectural Style Ranch/Rambler
Level or Stories 1
Additional Building Above Grade, Below Grade
Structure Type Dry Wall,Plaster Walls
New Construction N
Schools
Elementary Schools Steelton-Highspire Elementary School
Middle Schools Steelton-Highspire Jr-Sr High School
High Schools Steelton-Highspire Junior/Senior
School District Steelton-Highspire
Others
Pets Allowed Y
HOA Fee Include None
Senior Community No
Tax ID 59-005-012-000-0000
Ownership Fee Simple
SqFt Source 1496
Security Features Smoke Detector
Acceptable Financing Cash, Conventional, FHA, PHFA, VA
Listing Terms Cash, Conventional, FHA, PHFA, VA
Financing Cash,Conventional,FHA,PHFA,VA
Special Listing Condition Standard
Pets Allowed No Pet Restrictions

GET MORE INFORMATION




