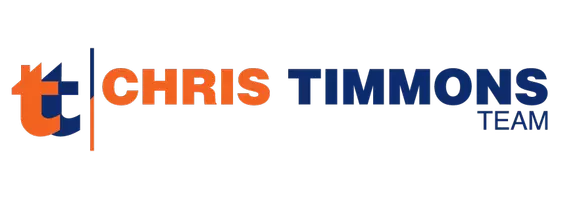
UPDATED:
Key Details
Property Type Single Family Home, Townhouse
Sub Type Twin/Semi-Detached
Listing Status Active
Purchase Type For Sale
Square Footage 1,134 sqft
Price per Sqft $185
Subdivision None Available
MLS Listing ID PACB2048232
Style Traditional
Bedrooms 2
Full Baths 1
Half Baths 1
HOA Y/N N
Abv Grd Liv Area 1,134
Year Built 1900
Annual Tax Amount $2,759
Tax Year 2025
Lot Size 2,614 Sqft
Acres 0.06
Property Sub-Type Twin/Semi-Detached
Source BRIGHT
Property Description
Welcome to this charming semi-detached home in Lemoyne Borough, within the highly desirable West Shore School District (Cedar Cliff High School). This home blends modern updates with classic charm and features an inviting open-concept main level perfect for today's lifestyle.
The spacious kitchen boasts a generous breakfast bar, ideal for casual dining and entertaining, and flows seamlessly into the bright living area. The main level also includes a convenient laundry/mudroom and half bath.
Upstairs, you'll find two comfortable bedrooms and a full bath, along with a bonus room off one of the bedrooms—perfect for a home office, nursery, or walk-in closet.
Relax outdoors on the covered back patio or unwind on the welcoming front porch. Enjoy easy access to shopping, restaurants, and major highways, all while living in a peaceful neighborhood setting.
📍 Don't miss your chance to make this beautifully maintained home yours!
Location
State PA
County Cumberland
Area Lemoyne Boro (14412)
Zoning RESIDENTIAL
Rooms
Other Rooms Living Room, Dining Room, Bedroom 2, Kitchen, Bedroom 1, Laundry, Full Bath, Half Bath
Basement Full, Unfinished, Interior Access
Interior
Hot Water Electric
Heating Forced Air
Cooling Central A/C
Flooring Carpet, Luxury Vinyl Plank
Inclusions Refrigerator, gas range, dishwasher, microwave, washer
Equipment Dishwasher, Microwave, Oven/Range - Gas, Refrigerator, Washer
Fireplace N
Appliance Dishwasher, Microwave, Oven/Range - Gas, Refrigerator, Washer
Heat Source Natural Gas
Exterior
Water Access N
Roof Type Composite
Accessibility 2+ Access Exits
Garage N
Building
Story 2
Foundation Stone
Above Ground Finished SqFt 1134
Sewer Public Sewer
Water Public
Architectural Style Traditional
Level or Stories 2
Additional Building Above Grade, Below Grade
New Construction N
Schools
High Schools Cedar Cliff
School District West Shore
Others
Senior Community No
Tax ID 12-22-0822-057A
Ownership Fee Simple
SqFt Source 1134
Acceptable Financing Cash, Conventional, FHA, VA
Listing Terms Cash, Conventional, FHA, VA
Financing Cash,Conventional,FHA,VA
Special Listing Condition Standard

GET MORE INFORMATION




