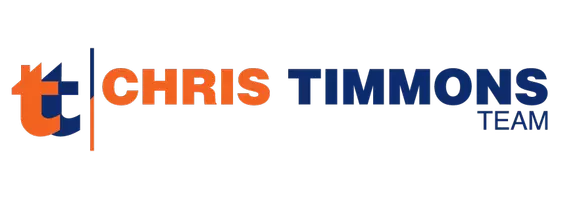
UPDATED:
Key Details
Property Type Single Family Home
Sub Type Detached
Listing Status Pending
Purchase Type For Sale
Square Footage 2,040 sqft
Price per Sqft $193
Subdivision Fairview
MLS Listing ID PAYK2085710
Style Ranch/Rambler
Bedrooms 3
Full Baths 2
HOA Y/N N
Abv Grd Liv Area 1,447
Year Built 1961
Annual Tax Amount $822
Tax Year 2024
Lot Size 0.400 Acres
Acres 0.4
Property Sub-Type Detached
Source BRIGHT
Property Description
Welcome to 308 Shuey Road, a beautifully updated ranch home in the heart of New Cumberland. This move-in-ready property offers 3 spacious bedrooms, 2 full bathrooms, and a bright, open layout designed for modern living.
Inside, you'll find thoughtful updates throughout, including a modern kitchen with sleek cabinetry, stainless steel appliances, and contemporary finishes. The living and dining areas are filled with natural light, creating a warm and inviting space for everyday living or entertaining.
Both bathrooms have been stylishly renovated, giving the home a clean and refreshed feel. Outside, enjoy a level, usable yard and a quiet setting all while being just minutes from shopping, dining, parks, and major highways.
This home is truly turnkey and sits in an incredibly convenient location. Don't miss your chance to make it yours!
Location
State PA
County York
Area Fairview Twp (15227)
Zoning RESIDENTIAL
Rooms
Basement Unfinished, Walkout Level
Main Level Bedrooms 3
Interior
Hot Water Electric
Heating Forced Air
Cooling Central A/C
Inclusions Kitchen refrigerator
Fireplace N
Heat Source Oil
Exterior
Parking Features Garage Door Opener, Garage - Rear Entry
Garage Spaces 1.0
Water Access N
Accessibility None
Attached Garage 1
Total Parking Spaces 1
Garage Y
Building
Story 1
Foundation Block
Above Ground Finished SqFt 1447
Sewer Private Sewer
Water Private
Architectural Style Ranch/Rambler
Level or Stories 1
Additional Building Above Grade, Below Grade
New Construction N
Schools
Elementary Schools Fishing Creek
Middle Schools Crossroads
High Schools Red Land Senior
School District West Shore
Others
Senior Community No
Tax ID 27-000-RF-0136-00-00000
Ownership Fee Simple
SqFt Source 2040
Special Listing Condition Standard

GET MORE INFORMATION




