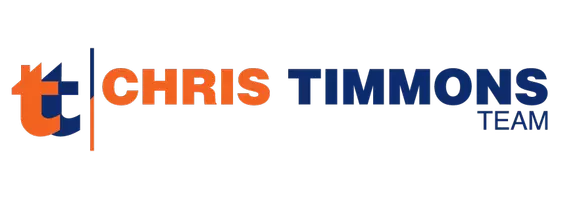UPDATED:
Key Details
Property Type Single Family Home
Sub Type Detached
Listing Status Pending
Purchase Type For Sale
Square Footage 1,685 sqft
Price per Sqft $115
Subdivision Treasure Lake
MLS Listing ID PACD2044546
Style Split Level
Bedrooms 4
Full Baths 1
HOA Fees $1,405/ann
HOA Y/N Y
Abv Grd Liv Area 1,400
Year Built 1987
Annual Tax Amount $1,985
Tax Year 2023
Lot Size 0.290 Acres
Acres 0.29
Lot Dimensions 0.00 x 0.00
Property Sub-Type Detached
Source BRIGHT
Property Description
As you cross the threshold, you will be greeted by the warm embrace of the inviting living room, where a stunning brick fireplace serves as the focal point, perfect for creating cozy memories on chilly evenings. The lower level boasts an additional living space, complete with another exquisite brick fireplace, ideal for relaxation and entertainment, making it an inviting retreat for gatherings or movie nights.
Surrounded by nature's beauty, this property is tucked away in a tranquil wooded setting that inspires serenity. Just a leisurely stroll away lies the sparkling lake and the meticulously maintained golf course, providing endless opportunities for outdoor adventures, from serene fishing trips to invigorating rounds of golf.
Picture yourself sipping your morning coffee on the expansive back deck, basking in the gentle sunlight while watching deer and other delightful wildlife gracefully wander through your yard, adding a touch of nature's magic to your everyday life.
Don't let this extraordinary opportunity slip through your fingers- embrace the lifestyle you've always dreamed of and make this beautiful property your new home!
Location
State PA
County Clearfield
Area Sandy Twp (158128)
Zoning PRD
Rooms
Basement Partial
Main Level Bedrooms 3
Interior
Hot Water Electric
Heating Baseboard - Hot Water, Wood Burn Stove
Cooling None
Fireplaces Number 2
Inclusions Range, Refrigerator, Dishwasher, Washer, Dryer
Fireplace Y
Heat Source Natural Gas
Exterior
Parking Features Garage - Side Entry
Garage Spaces 1.0
Water Access Y
Accessibility None
Attached Garage 1
Total Parking Spaces 1
Garage Y
Building
Story 2
Foundation Block
Sewer Public Sewer
Water Public
Architectural Style Split Level
Level or Stories 2
Additional Building Above Grade, Below Grade
New Construction N
Schools
School District Dubois Area
Others
Senior Community No
Tax ID 1280C0213A002800021
Ownership Fee Simple
SqFt Source Assessor
Special Listing Condition Standard

GET MORE INFORMATION
Client Care Coordinator



