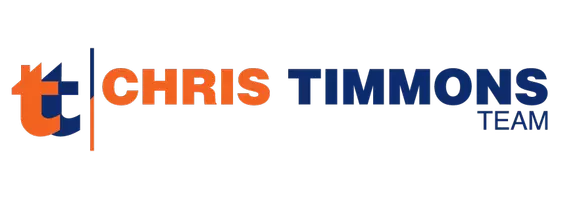OPEN HOUSE
Sat May 10, 2:00pm - 4:00pm
UPDATED:
Key Details
Property Type Townhouse
Sub Type Interior Row/Townhouse
Listing Status Coming Soon
Purchase Type For Sale
Square Footage 1,472 sqft
Price per Sqft $427
Subdivision Mcnair Farms Land Bay 2
MLS Listing ID VAFX2238746
Style Traditional
Bedrooms 3
Full Baths 2
Half Baths 2
HOA Fees $102/mo
HOA Y/N Y
Abv Grd Liv Area 1,472
Originating Board BRIGHT
Year Built 1999
Available Date 2025-05-09
Annual Tax Amount $6,505
Tax Year 2025
Lot Size 1,700 Sqft
Acres 0.04
Property Sub-Type Interior Row/Townhouse
Property Description
**BRING OUT YOUR CULINARY CHEF IN THIS RENOVATED (2023) KITCHEN WITH STAINLESS STEEL APPLIANCES (2024) leading out to **2024 BuiltTREX DECK**. Sit back on your deck as you enjoy your wine/tea/coffee after a long day! At the end of the day, retire upstairs to a relaxing and quiet time in the BEDROOMS. Rejuvenate yourself in the spa like master bath FULLY REMODELED IN 2024 with beautiful dual vanity, separate **FRAMELESS SHOWER ENCLOSURE** & soaking tub! A huge walk-in closet completes this gorgeous Master Bedroom. The upper level has 2 additional bedrooms with their own closets & a **FULLY REMODELED in 2024 2nd FULL BATH** **HUGE REC ROOM/GAME ROOM** LEADS TO **POWER WASHED 2025 PATIO** **FULLY FENCED YARD WITH CONCRETE PATIO** ** WATER HEATER 2023 ** **CLEANED DUCTS 2025** Come and fall in love with this home that offers a harmonious blend of community, convenience & beauty!
Location
State VA
County Fairfax
Zoning 316
Rooms
Other Rooms Living Room, Kitchen, Recreation Room
Basement Daylight, Full, Front Entrance, Full, Fully Finished, Garage Access, Outside Entrance, Rear Entrance, Walkout Level, Windows
Interior
Interior Features Bathroom - Walk-In Shower, Breakfast Area, Built-Ins, Carpet, Combination Dining/Living, Combination Kitchen/Dining, Combination Kitchen/Living, Dining Area, Family Room Off Kitchen, Floor Plan - Traditional, Kitchen - Gourmet, Kitchen - Island, Pantry, Primary Bath(s), Recessed Lighting, Upgraded Countertops, Walk-in Closet(s), Window Treatments, Wood Floors
Hot Water Instant Hot Water, Natural Gas
Cooling Central A/C, Programmable Thermostat
Equipment Built-In Microwave, Built-In Range, Dishwasher, Disposal, Dryer, Oven/Range - Gas, Refrigerator, Stainless Steel Appliances, Washer
Fireplace N
Appliance Built-In Microwave, Built-In Range, Dishwasher, Disposal, Dryer, Oven/Range - Gas, Refrigerator, Stainless Steel Appliances, Washer
Heat Source Natural Gas
Laundry Dryer In Unit, Has Laundry, Washer In Unit, Upper Floor
Exterior
Parking Features Garage - Front Entry, Garage Door Opener
Garage Spaces 3.0
Fence Fully, Rear, Wood
Amenities Available Basketball Courts, Bike Trail, Common Grounds, Jog/Walk Path, Pool - Outdoor, Reserved/Assigned Parking, Swimming Pool, Tot Lots/Playground
Water Access N
Accessibility None
Attached Garage 1
Total Parking Spaces 3
Garage Y
Building
Story 3
Foundation Other
Sewer Public Septic, Public Sewer
Water Public
Architectural Style Traditional
Level or Stories 3
Additional Building Above Grade, Below Grade
New Construction N
Schools
Elementary Schools Mcnair
Middle Schools Carson
High Schools Westfield
School District Fairfax County Public Schools
Others
HOA Fee Include Common Area Maintenance,Management,Pool(s),Reserve Funds,Road Maintenance,Snow Removal,Trash
Senior Community No
Tax ID 0163 06 0258
Ownership Fee Simple
SqFt Source Assessor
Security Features Exterior Cameras,Smoke Detector
Special Listing Condition Standard


