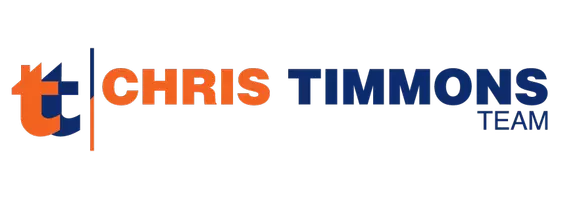OPEN HOUSE
Sat May 03, 1:00pm - 4:00pm
UPDATED:
Key Details
Property Type Single Family Home
Sub Type Detached
Listing Status Coming Soon
Purchase Type For Sale
Square Footage 3,722 sqft
Price per Sqft $490
Subdivision Forest Hills
MLS Listing ID DCDC2198080
Style Colonial
Bedrooms 5
Full Baths 2
Half Baths 2
HOA Fees $1,000/qua
HOA Y/N Y
Abv Grd Liv Area 2,952
Originating Board BRIGHT
Year Built 1979
Available Date 2025-05-02
Annual Tax Amount $13,306
Tax Year 2024
Lot Size 7,500 Sqft
Acres 0.17
Property Sub-Type Detached
Property Description
Upstairs, the generous primary suite includes a renovated spa-style bath, walk-in closet, and second large closet. Three additional bedrooms share a hall bath with a separate shower/toilet area. The walk-out lower level offers a large rec room/fifth bedroom with fireplace, updated laundry with new appliances and cabinetry and direct access to a two-car garage with new insulated doors and covered porch.
Ideally located near Connecticut Avenue, it's just a short stroll to neighborhood and local favorite shops and restaurants, including Politics & Prose, Comet Pizza and Call Your Mother. This elegant, move-in ready home blends timeless style with modern comfort. A rare find in Forest Hills—move right in and start living the lifestyle you've been looking for!
Location
State DC
County Washington
Zoning R1A
Rooms
Other Rooms Living Room, Dining Room, Primary Bedroom, Bedroom 2, Bedroom 3, Bedroom 4, Kitchen, Breakfast Room, Study, Laundry, Recreation Room
Basement Outside Entrance, Full, Improved, Walkout Level, Garage Access, Interior Access, Sump Pump
Interior
Interior Features Kitchen - Table Space, Dining Area, Built-Ins, Primary Bath(s), Wet/Dry Bar, Wood Floors, Floor Plan - Traditional, Ceiling Fan(s), Crown Moldings, Curved Staircase, Chair Railings, Recessed Lighting, Kitchen - Eat-In, Formal/Separate Dining Room, Skylight(s), Wainscotting, Walk-in Closet(s), Bathroom - Walk-In Shower, Breakfast Area, Kitchen - Gourmet, Kitchen - Island, Pantry, Upgraded Countertops
Hot Water Natural Gas
Heating Forced Air
Cooling Central A/C
Flooring Hardwood, Ceramic Tile, Luxury Vinyl Plank
Fireplaces Number 2
Fireplaces Type Mantel(s)
Equipment Cooktop - Down Draft, Dishwasher, Disposal, Dryer, Intercom, Oven - Double, Oven - Wall, Refrigerator, Washer
Fireplace Y
Window Features Screens,Skylights,Triple Pane,Casement
Appliance Cooktop - Down Draft, Dishwasher, Disposal, Dryer, Intercom, Oven - Double, Oven - Wall, Refrigerator, Washer
Heat Source Natural Gas
Exterior
Exterior Feature Deck(s), Porch(es)
Parking Features Garage Door Opener
Garage Spaces 2.0
Amenities Available Common Grounds
Water Access N
View Courtyard, Garden/Lawn
Accessibility None
Porch Deck(s), Porch(es)
Road Frontage Private
Attached Garage 2
Total Parking Spaces 2
Garage Y
Building
Lot Description Landscaping
Story 3
Foundation Block
Sewer Public Sewer
Water Public
Architectural Style Colonial
Level or Stories 3
Additional Building Above Grade, Below Grade
Structure Type Paneled Walls,9'+ Ceilings,2 Story Ceilings
New Construction N
Schools
School District District Of Columbia Public Schools
Others
HOA Fee Include Common Area Maintenance,Lawn Care Front,Road Maintenance,Snow Removal,Reserve Funds,Insurance
Senior Community No
Tax ID 2033//0837
Ownership Fee Simple
SqFt Source Assessor
Special Listing Condition Standard


