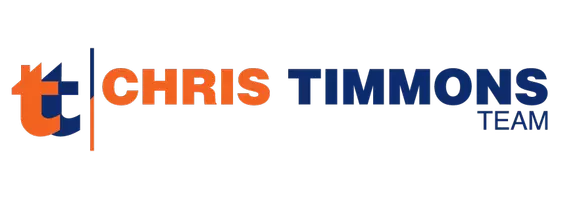UPDATED:
Key Details
Property Type Condo
Sub Type Condo/Co-op
Listing Status Active
Purchase Type For Sale
Square Footage 1,171 sqft
Price per Sqft $704
Subdivision Georgetown
MLS Listing ID DCDC2192952
Style Contemporary
Bedrooms 2
Full Baths 2
Condo Fees $1,403/mo
HOA Y/N N
Abv Grd Liv Area 1,171
Originating Board BRIGHT
Year Built 1981
Annual Tax Amount $5,777
Tax Year 2024
Property Sub-Type Condo/Co-op
Property Description
Step inside the open living/dining floor area, with a kitchen pass-thru area, boasting a fireplace and hardwood floor throughout. The kitchen is fully equipped, and the recently installed in-unit washer/dryer offers convenience. Step out onto your private BALCONY, complete with a new sliding door, to enjoy your morning coffee and the courtyard view! The spacious primary suite includes a charming window seat with additional storage underneath, a large walk-in closet and an ensuite bathroom. The second bedroom includes a California closet system with a modern barn door, making it perfect for guests or a home office.
Parking is easy with an oversized assigned space (separately deeded)—one of only 15 oversized spots in the building—located in the underground secured garage (P1) right by the elevator, providing easy access and ample room for your vehicle.
Georgetown Park offers a front desk concierge and security service seven days a week, a peaceful courtyard with beautiful landscaping, and a relaxing outdoor community pool. Located at the corner of Wisconsin and M, this condo offers unparalleled access to Georgetown Park, the C&O Canal, Georgetown Waterfront Park, and a variety of dining and shopping options, providing an unbeatable living experience.
Don't miss out on this exceptional penthouse opportunity. Schedule a viewing today and make this exclusive corner unit your new home!
Location
State DC
County Washington
Zoning R
Direction South
Rooms
Main Level Bedrooms 2
Interior
Interior Features Kitchen - Galley, Breakfast Area, Primary Bath(s), Crown Moldings, Upgraded Countertops, Window Treatments, Wood Floors, Floor Plan - Open, Skylight(s), Walk-in Closet(s)
Hot Water Electric
Heating Forced Air
Cooling Central A/C
Flooring Hardwood
Fireplaces Number 1
Equipment Washer/Dryer Hookups Only, Cooktop, Dishwasher, Microwave, Oven - Single, Refrigerator, Washer, Washer/Dryer Stacked
Fireplace Y
Appliance Washer/Dryer Hookups Only, Cooktop, Dishwasher, Microwave, Oven - Single, Refrigerator, Washer, Washer/Dryer Stacked
Heat Source Electric
Exterior
Parking Features Underground, Oversized
Garage Spaces 1.0
Parking On Site 1
Amenities Available Elevator, Pool - Outdoor, Security
Water Access N
View Courtyard
Accessibility None
Total Parking Spaces 1
Garage Y
Building
Story 1
Unit Features Garden 1 - 4 Floors
Sewer Public Sewer
Water Public
Architectural Style Contemporary
Level or Stories 1
Additional Building Above Grade, Below Grade
New Construction N
Schools
Elementary Schools Hyde-Addison
Middle Schools Hardy
High Schools Wilson Senior
School District District Of Columbia Public Schools
Others
Pets Allowed N
HOA Fee Include Ext Bldg Maint,Insurance,Parking Fee,Pool(s),Reserve Funds,Sewer,Snow Removal,Water
Senior Community No
Tax ID 1200//2158
Ownership Condominium
Acceptable Financing Cash, Conventional
Listing Terms Cash, Conventional
Financing Cash,Conventional
Special Listing Condition Standard
Virtual Tour https://my.matterport.com/show/?m=ypmJiGhvooP




